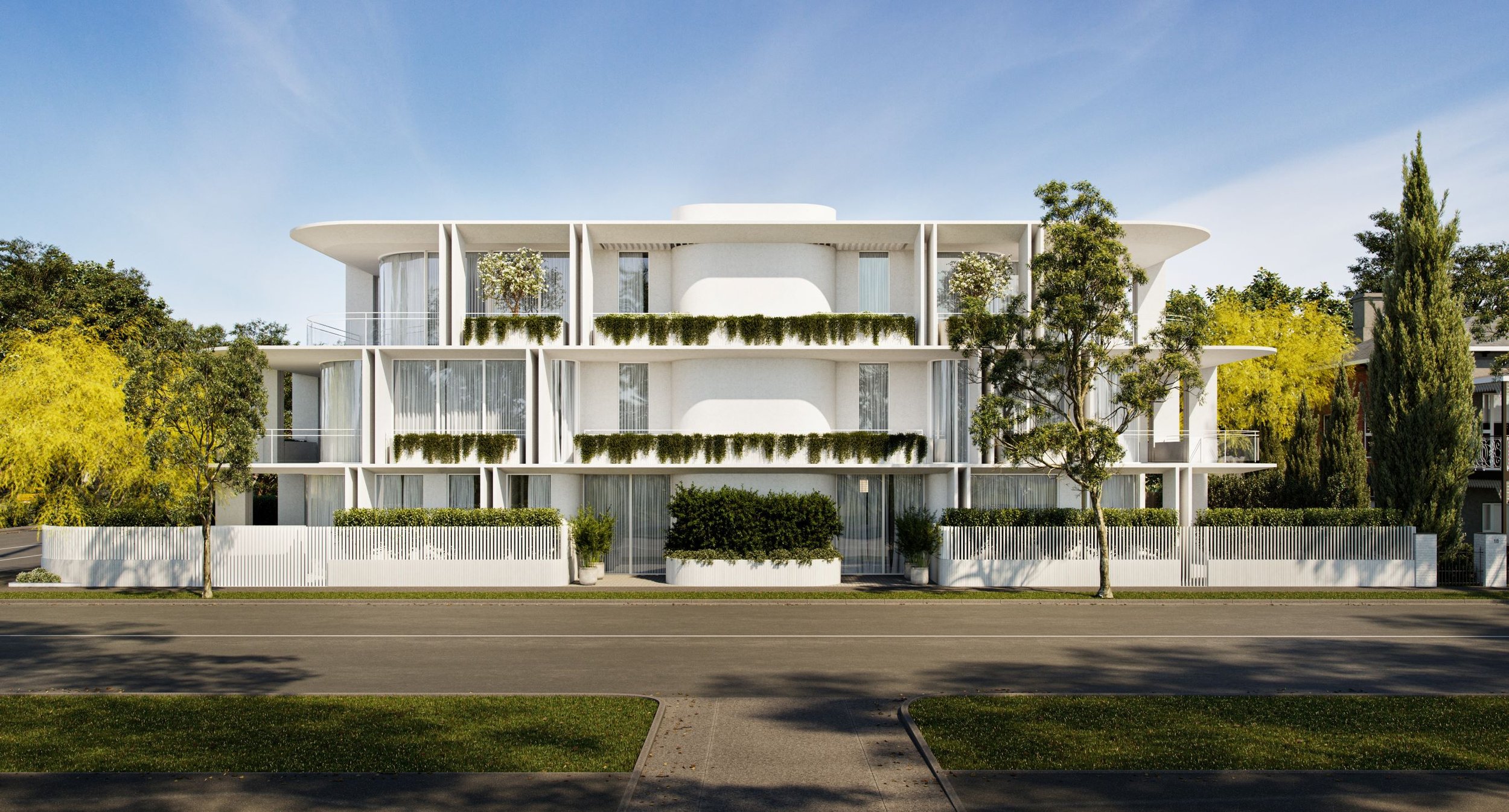Brighton Apartments
Paul was inspired by white modernist architecture and asked us to design four luxury apartments.
Taking our cue from the natural curves of the nearby coastline, we designed these high-end apartments with large floor areas, luxe finishes and oversized terraces adorned with vegetation. Expansive full height curved glazing and solid walls hug the living and bedroom areas while strategically designed planter boxes filled with lush greenery provide privacy on this prominent corner location. Three horizontal floorplates divide the form with clean, distinctive intent, softening the overall form and leading the eye to the tapered endpoints. Staggered, vertical columns anchor the façade, creating privacy between dwellings and from the street.




The four-bedroom, ground floor apartment spans the entire level and features a private swimming pool, basement cellar and expansive gardens. The first floor of the building features two, three-bedroom apartments with entertaining terraces. The top floor is crowned with a full level three-bedroom penthouse with spectacular finishes, a 360°
wrap-around terrace and an internal landscaped courtyard.



Location
Brighton
Completion Date
2023
Builder
Conly
Landscape Design
Jack Merlo
Structural and Civil Engineering
Measure Engineering
Planning Consultant
Up Co.
3D Visualisation
Arctic Mirage
If you would like to speak to Merrylees about your next architectural project, please contact us.
